Did you “DIY” and remove that load bearing wall? Load bearing wall removal is a common request in a somewhat extensive residential remodel. This is usually done to create a more open concept in the living area.
We responded to a call, to take a look at a ceiling that was sagging in a kitchen. The ceiling height dropped down 3” in the middle of a 12’ span. Upon further inspection, we found that the house had trusses for the ceiling/roof framing and usually removal of partition walls below is not problematic. This discovery causes me to change my opinion on this. The picture attached shows that 3” separation of the engineered truss from the roof ridge connection.
Load bearing wall removal may create structural problems in a home, including sagging ceilings, unleveled floors, drywall cracks, and sticking doors. Recognizing the warning signs of this is important. Even removing just a portion of a load bearing wall to create a wider door or window opening can be a problem if not done correctly.
Load bearing wall removal without properly supporting the load they were initially designed to carry could result in a structural collapse and even injury.
What is a load bearing wall?
Homes and other structures have two basic types of walls, load bearing and non-load bearing. Just as the name implies, one carries weight above it and the other does not. A load bearing wall is a structural wall that may carry the weight of the roof, upper floors, the ceiling and even weather such as snow. The weight is often referred to as the “load”.
An active load, starting with the roof and everything under the roof gets transferred down to the footings. Engineers will often refer to the “load path”, which is basically the way or route that the weight gets transferred down to the home’s foundation, piers and/or footings.
Generally, the outside walls are all load bearing. Interior walls of a home may or may not be load bearing, depending on how the house was engineered. Older homes that have a hallway or wall down the center may be load bearing. In many newer one-story homes that are built with trusses, there may not be any interior load bearing walls because all of the loads get transferred to the exterior walls by the trusses. In the above picture, that may not be the case. These particular trusses did require a load bearing wall in the middle of the structure, which is how they were designed.
Why walls are removed.
The most likely time that a load bearing wall gets removed is when a home has remodeling work done. Owners of older homes often want to have a more open floor plan, so they remove walls to get a more open look. In the process, they remove a wall and don’t realize that it is a load bearing wall. Professional contractors will normally check first to see if a wall is load bearing before they remove it. If it is, they will usually put a header (wood or steel) in the opening to carry the weight. At times an engineer may have to do calculations on the design and header size.
Warning signs of improperly removed wall.
Sagging ceilings – If a wall is removed between two rooms or even moved to enlarge a room, then the ceiling may sag. This happens when proper structural support was not installed to carry the weight that the removed wall was holding. Drywall and plaster ceilings are generally connected to wooden ceiling joists spaced at 12, 16 or 24 inches on center or connected to wooden trusses. When a wall is removed that holds up the ends of the ceiling joists or the trusses, then the weight of the ceiling and any load above it may cause the ceiling to sag or drop down. The ceiling may sag a half-inch or more, and in a few instances may collapse.
Ceilings that sag a quarter or even a half of an inch are not always a sign that a load bearing wall has been removed, since over time ceilings may sag naturally. If a ceiling drops a half-inch right after a load bearing wall has been removed, then that is a concern. A ceiling that sags an inch or two becomes more of concern that a load bearing wall has been removed and that the ceiling has not been properly supported. Consulting with a structural engineer can provide valuable information.
Floor sagging or not level – If a two or three-story home has a load bearing wall removed without providing proper structural support, then the second or third story floor may sag in the area above where the load bearing wall under the floor was removed. When you see the floor on the second or third story sagging, then you should go down one story and look at the ceiling area for a corresponding sag or bow.
Doors and windows rubbing or sticking – If a load bearing wall has been removed without proper support installed for the load above it, then the doors, windows and roof above it may be compromised. Doors and windows may rub, stick, or not open because of the framing in the wall that the door or window is in may have shifted. Roof structure may also begin to sag and possibly collapse.
Remember that there are several reasons that doors or windows may stick or rub other than a load bearing wall removal. These reasons may include the shifting or movement of the foundation, swelling due to humidity and moisture, too many coats of paint, or even poor workmanship and installation.
Cracks in the drywall or plaster – It is common for cracks to appear in the drywall or plaster when a load bearing wall is removed without properly supporting the load that it was carrying. This is basically because the ceiling area may drop or sag, resulting in cracks. Cracks may also occur in some of the wall areas due to the stress generated by the movement of the framing, ceilings, and walls.
Note: Warning signs that a load bearing wall has been removed and no proper support has been installed, may not show up immediately after the work is done. It may take months or even years for the warning signs of problems to show.
Consideration when removing a load bearing wall.
When doing a load bearing wall removal project, there should be a plan on how the weight that it was carrying will be supported. Load bearing removal should be done by a professional who understands how that weight is carried and how it will be temporarily supported, while the permanent support modifications are being installed. If the area being removed is small and the load is not excessive there may not need to be support or just minimal support may be needed.
Typically, a beam will be installed in the area where the wall was removed. This beam will carry the weight of what the wall originally carried. At times a contractor may refer to this beam as a “header”.
Each end of the header or beam will usually have a support of some type, often a post. These supports are called load points. The base of this post needs a solid area, footing or base to sit on. At times a concrete pier or footing is required to be installed to facilitate carrying the weight.
Team up with Professionals on your project.
Homeowners and buyers usually have several choices on how to support the load above a load bearing wall, once removed. Naturally, some ways are more complex or costly than others. Knowledgeable and appropriately qualified general contractors are good resources to consult with as well as structural engineers. Their implementation of suitable structural beams and hardware (Simpson Fasteners) will guarantee that load support will not fail. Electrical and HVAC modifications usually need to be considered in load bearing wall removal projects.
We would gladly like to assist you in some your residential and commercial remodel and repair needs. Contact us at (916) 821-7002 or online today to discuss your project needs.

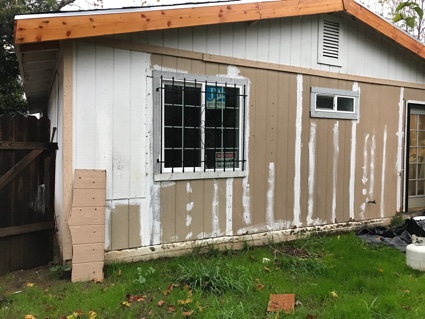

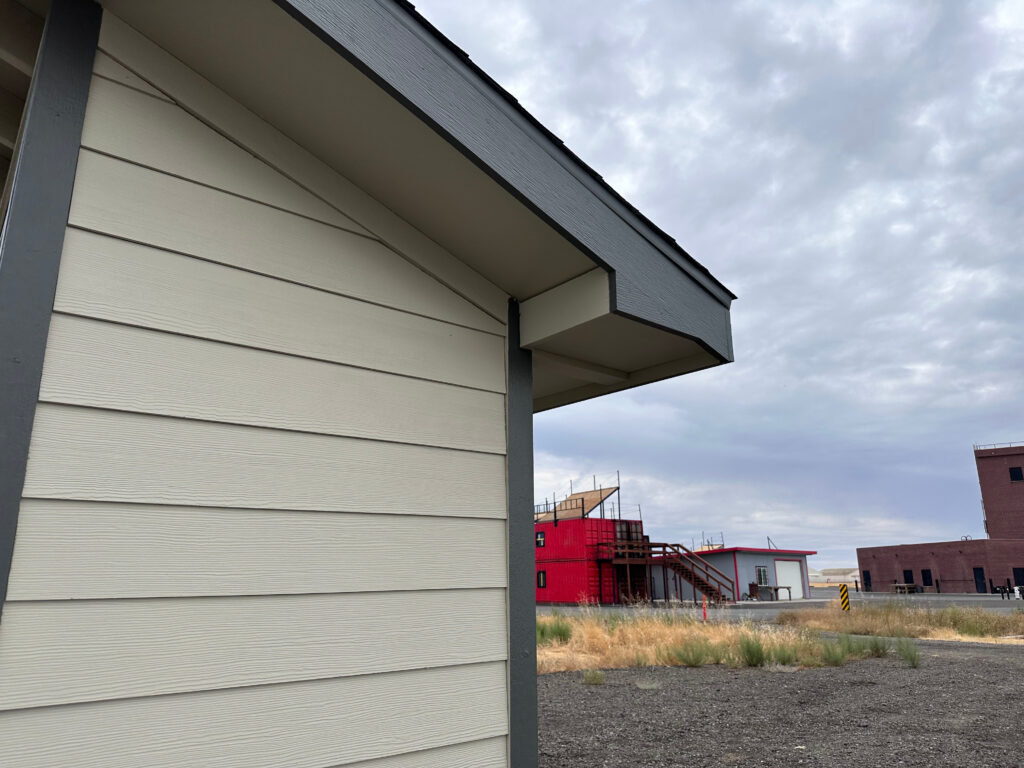
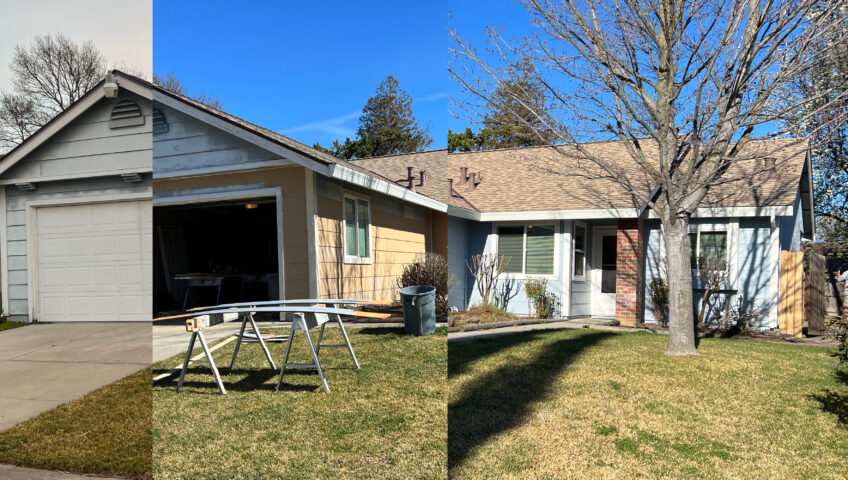

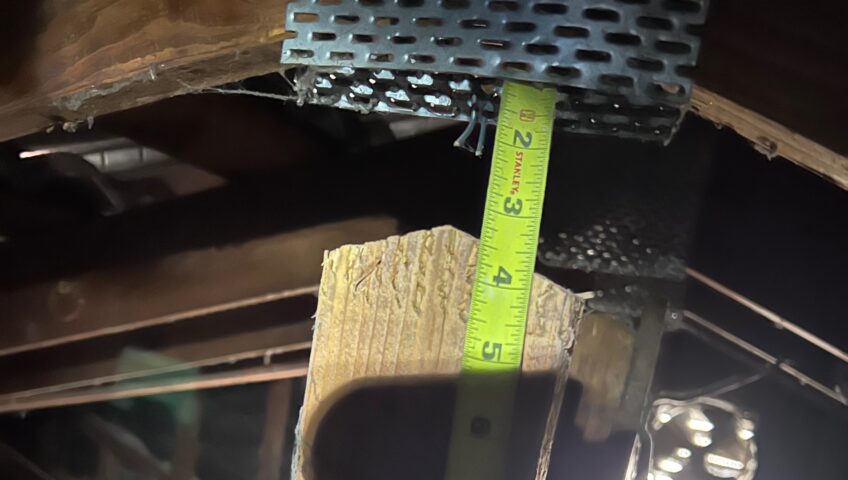
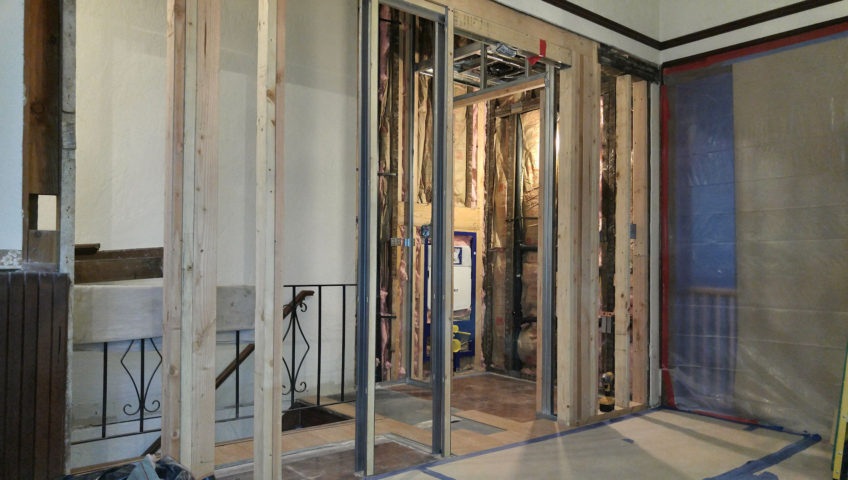
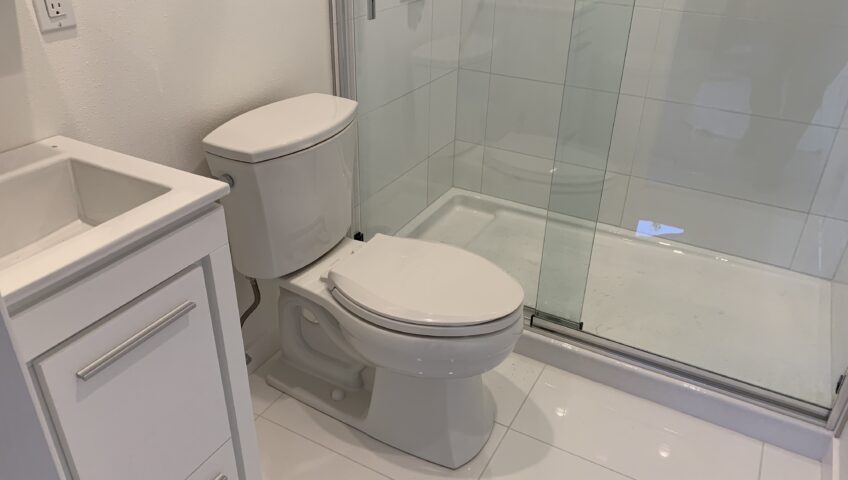
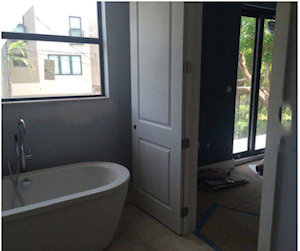


Recent Comments